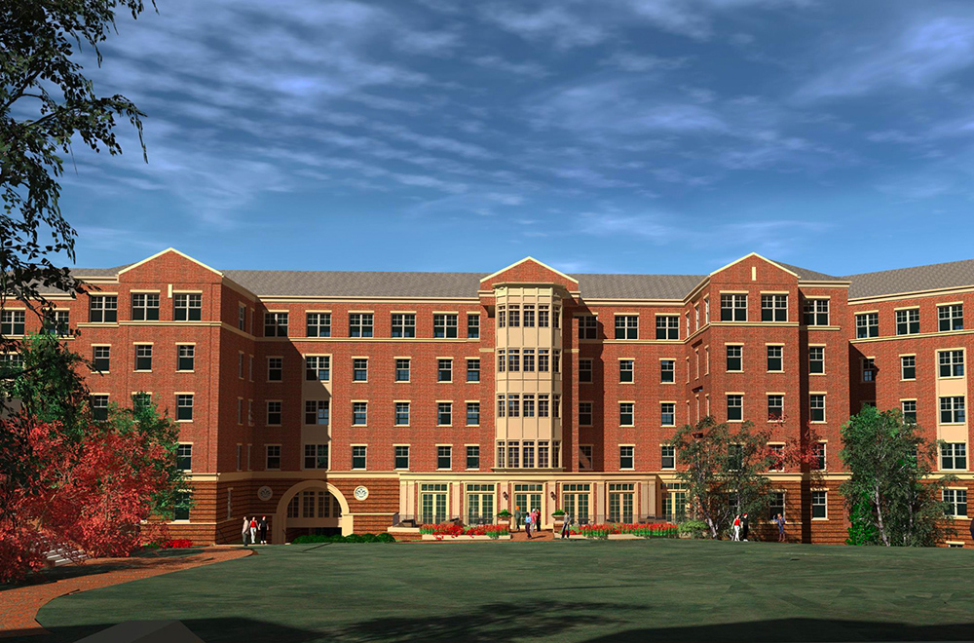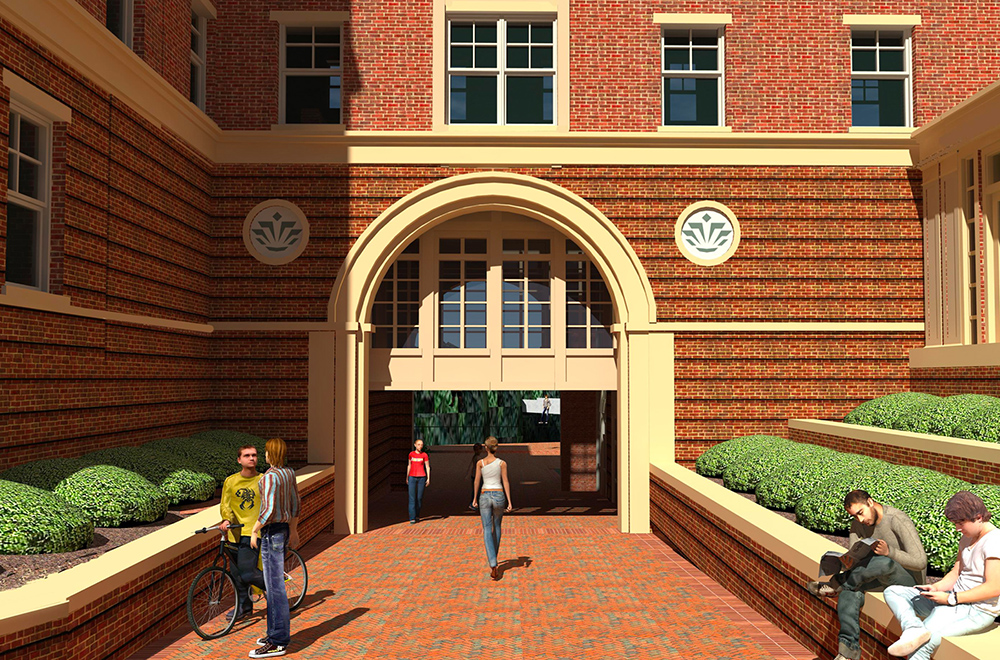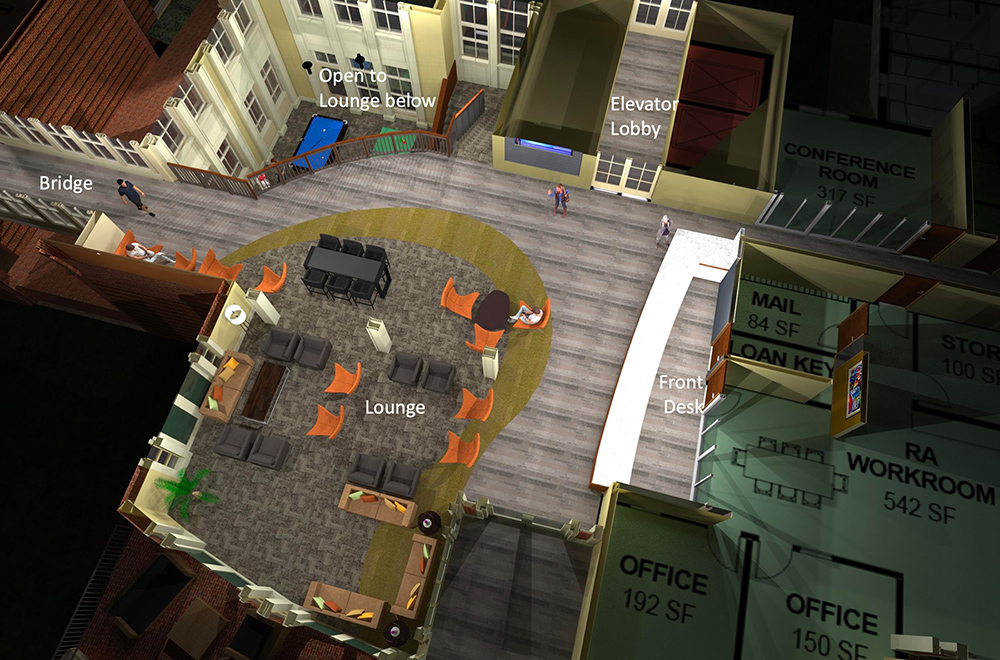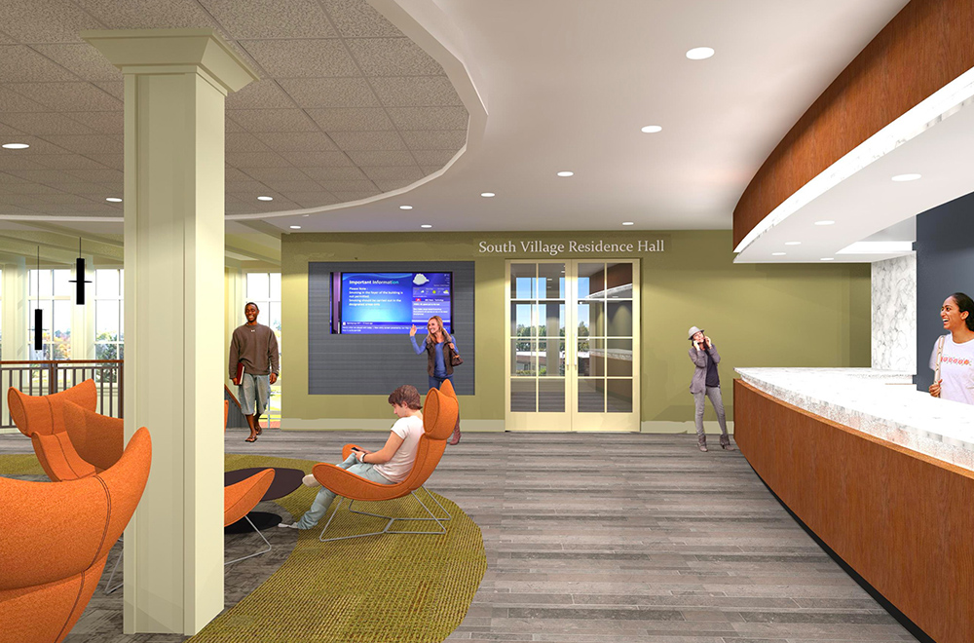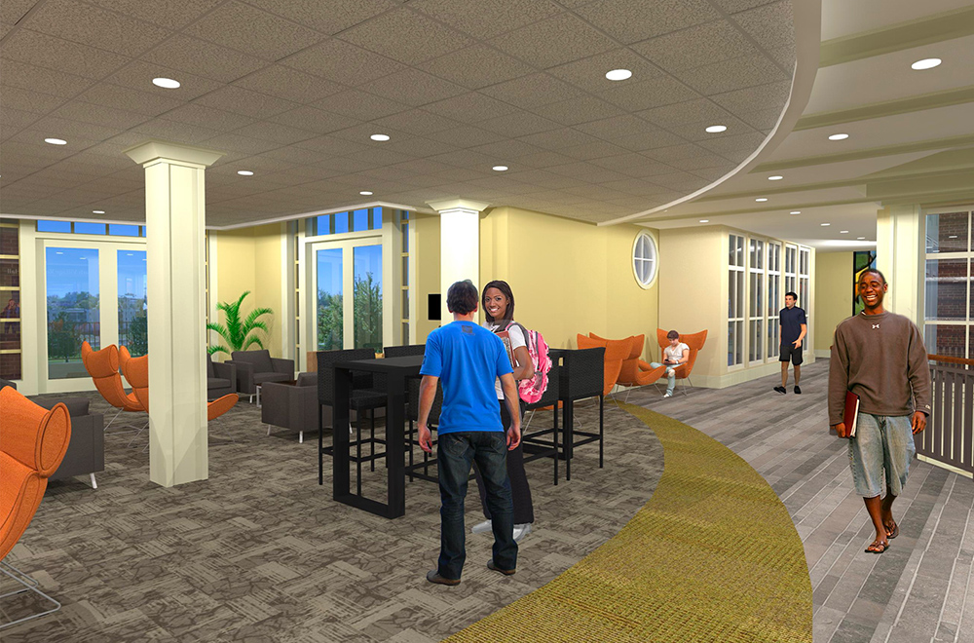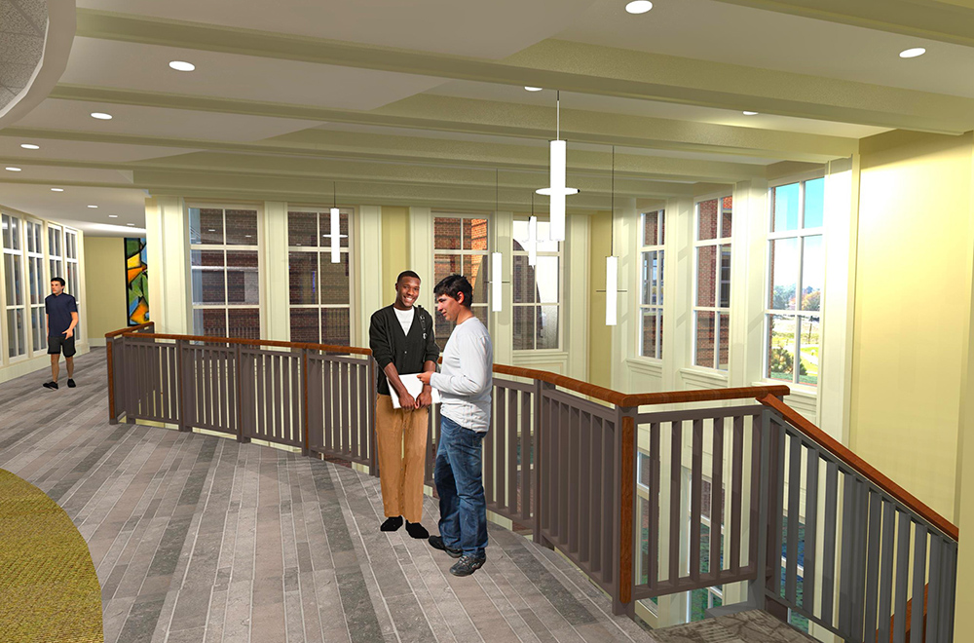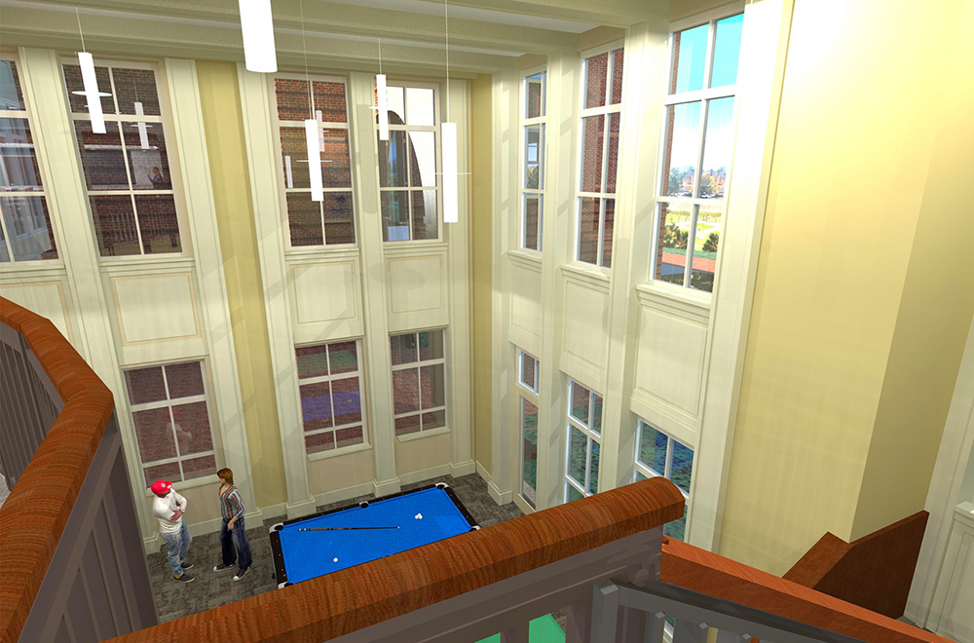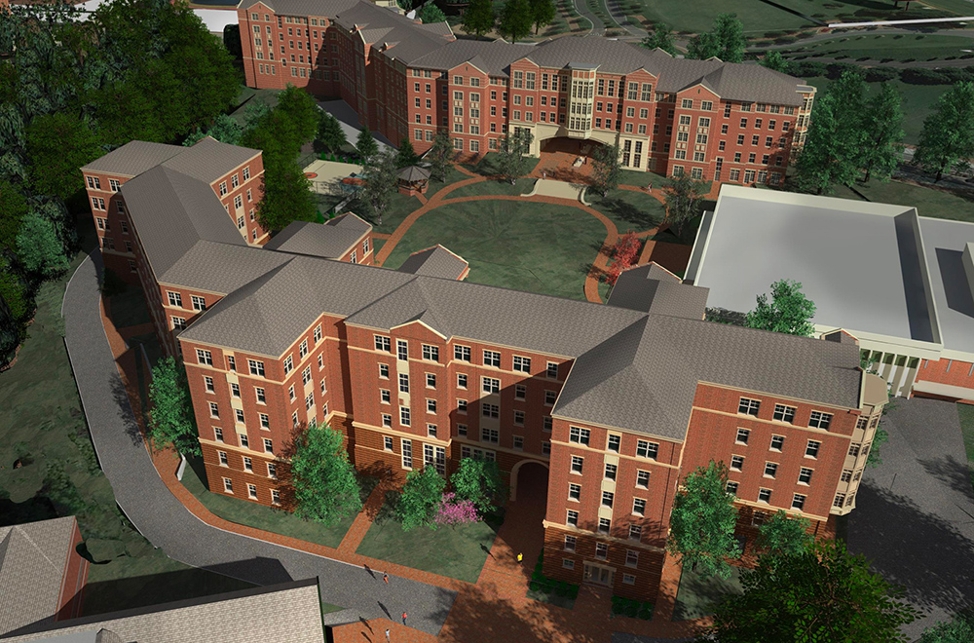
Construction of the Phase 16 Residece Hall, which was delayed in 2020, is underway. The new six-story, 147,000-square-foot residence hall will complete South Village’s upper residential quad and provide a direct pathway to South Village (SoVi) Dining Hall.
The building’s design includes traditional double rooms for up to 692 residents and their resident advisors. Resident rooms are supported by shared bathrooms (which provide more privacy than most traditional style residence halls) with lounges and study rooms on each floor. Building amenities will include a community kitchen, laundry room, game tables and office and living space for the Office of Housing and Residence Life staff.
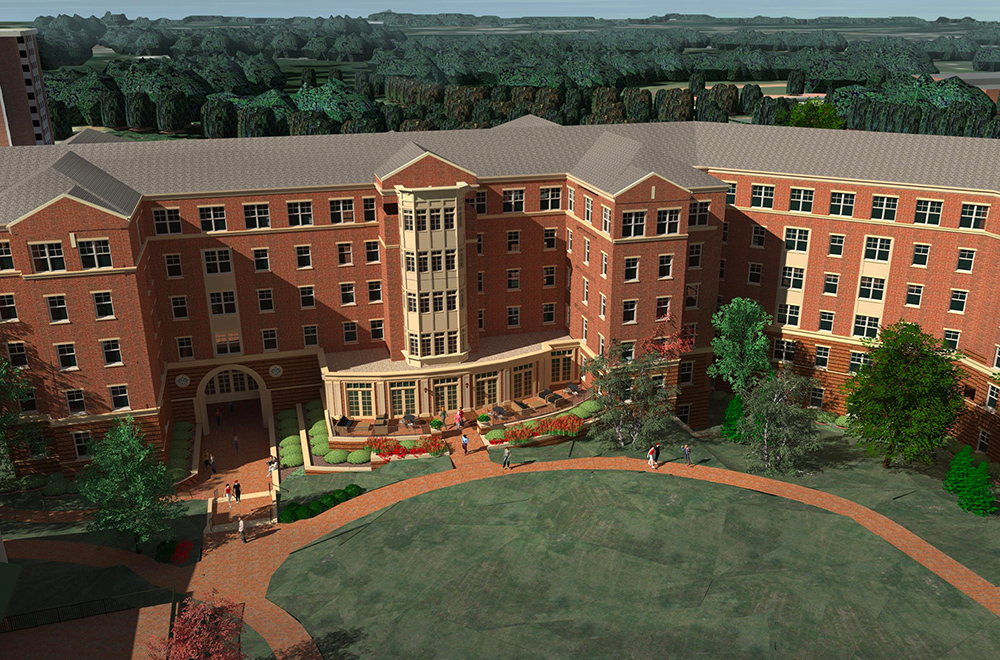
“We want to provide first-year students with a residence hall experience that will support their transition to the University. Students who feel at home and can quickly build a network of supportive friends and peer mentors will find it easier to connect at Charlotte and get involved with academic and campus life,” said Casey Tullos, associate vice chancellor, Division of Student Affairs.
The Phase 16 Residence Hall Phase was designed intentionally to replace the original Moore and Sanford Hall high rises with another affordable campus housing option.
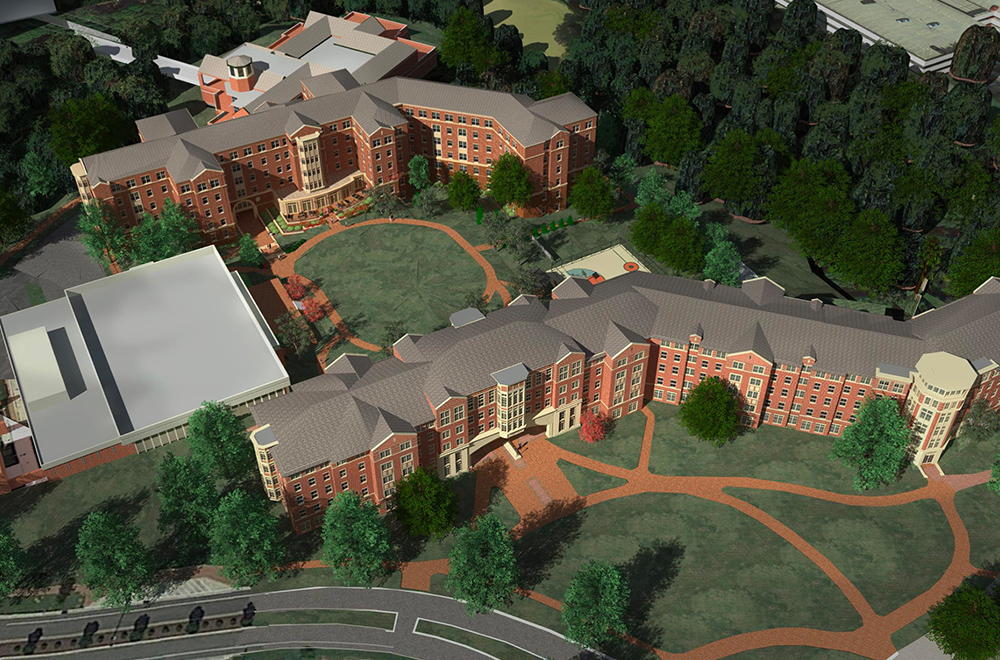
View of South Village with the Phase 16 Residence Hall situated between Levine Hall and the South Village Dining Hall
“One of the main factors that led to the decision to build this as a traditional style building is that it is meant to replace Moore and Sanford Halls, two of our four traditional style buildings at Charlotte, which are our lowest cost options. With Moore and Sanford included, around 27 percent of our available beds were this style. We were not comfortable dropping down to less than 13 percent of our spaces in this price category,” said Donny Edwards, director of facilities operations for the Housing and Residence Life Office.
KWK Architects and Jenkins Peer Architects are the building designers; New Atlantic Contracting Inc.,will build the facility using LEED or Green Globes elements, and its exterior design will reflect the existing campus architectural style.
The building is expected to open in August 2023.
Check out the renderings
